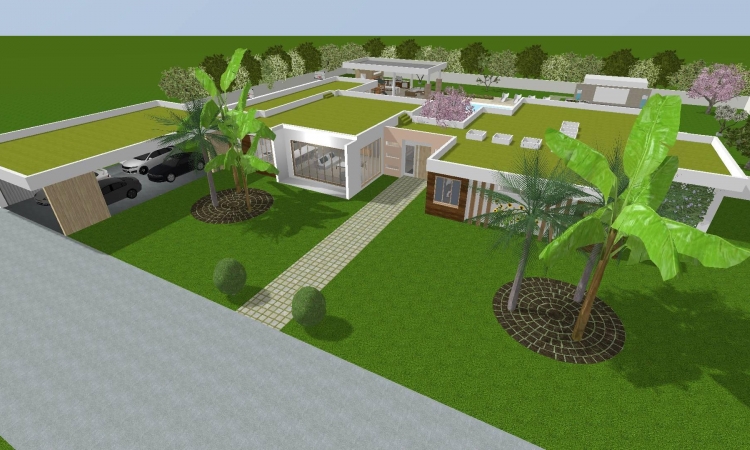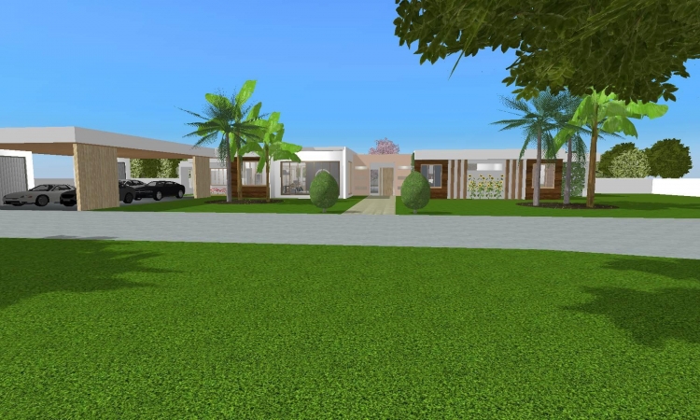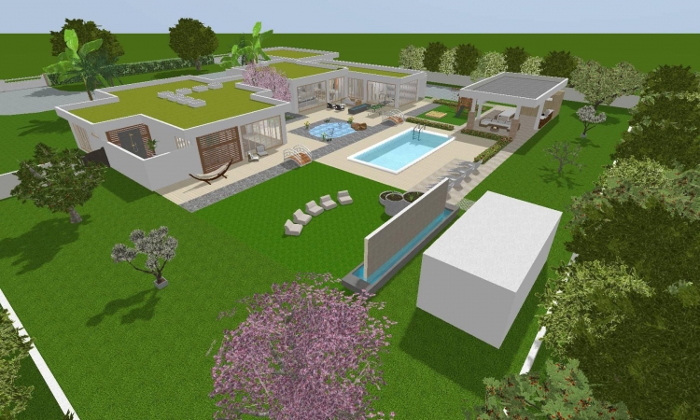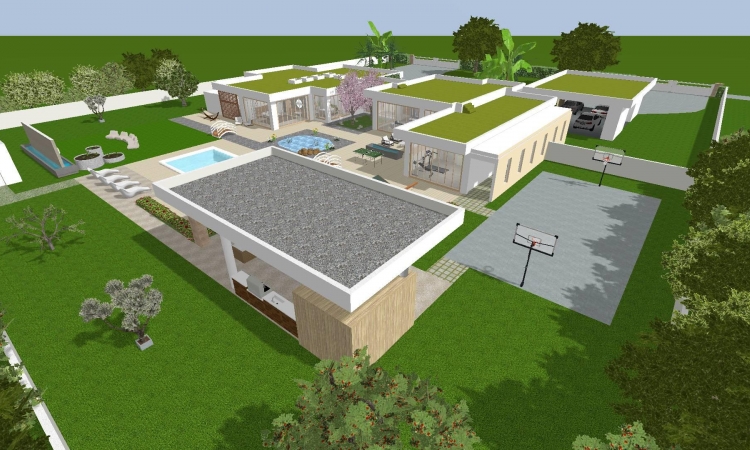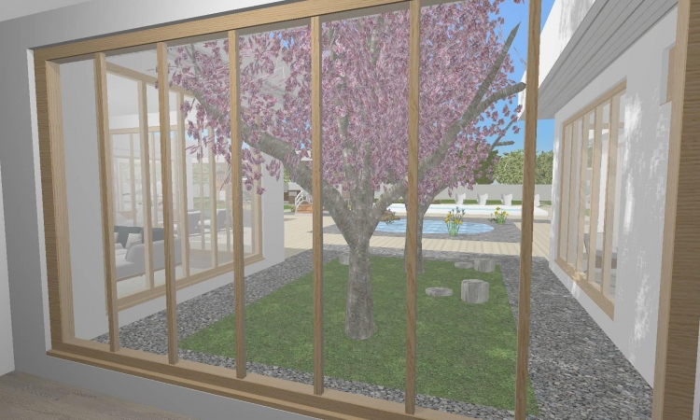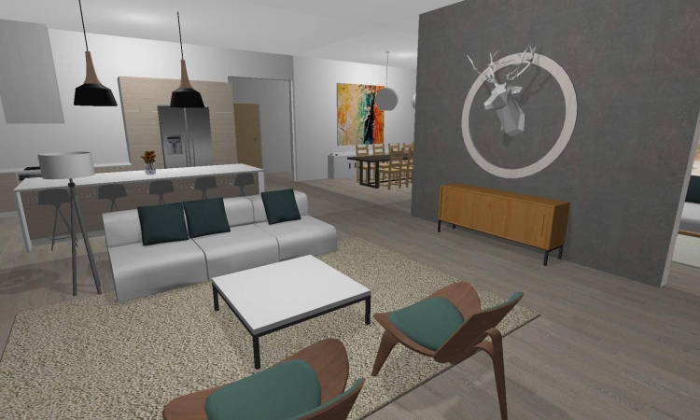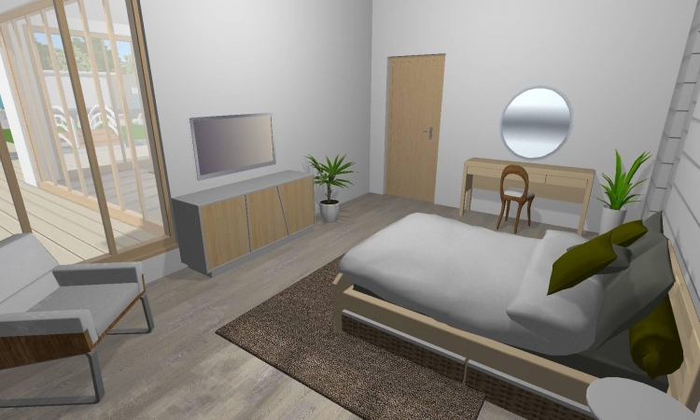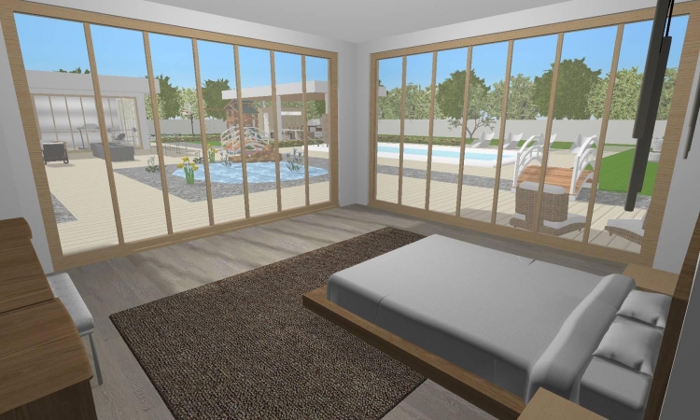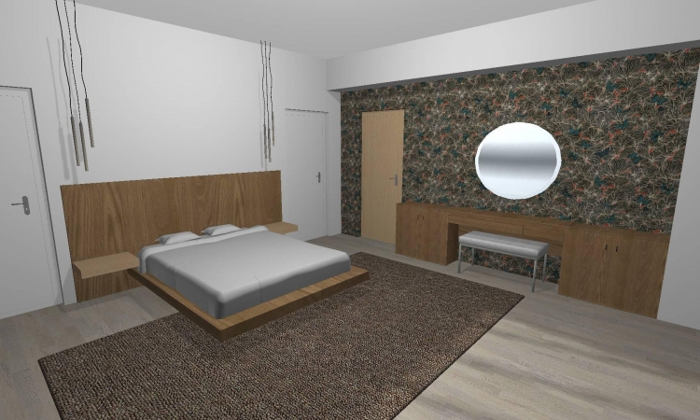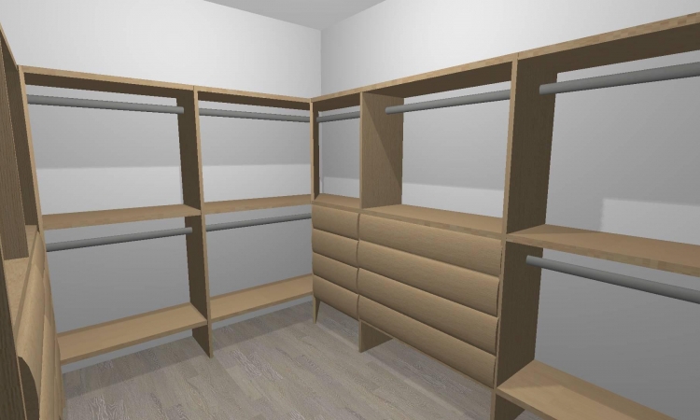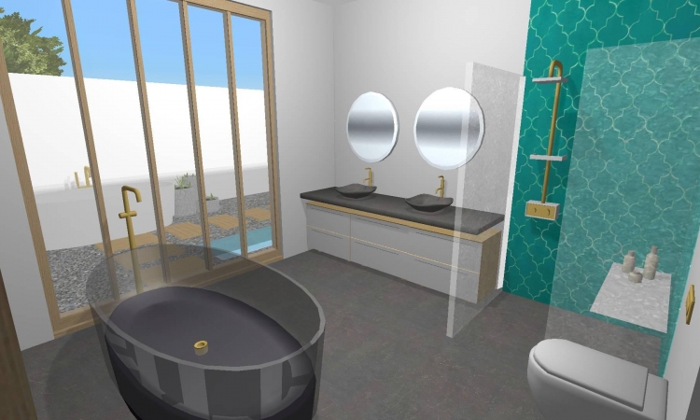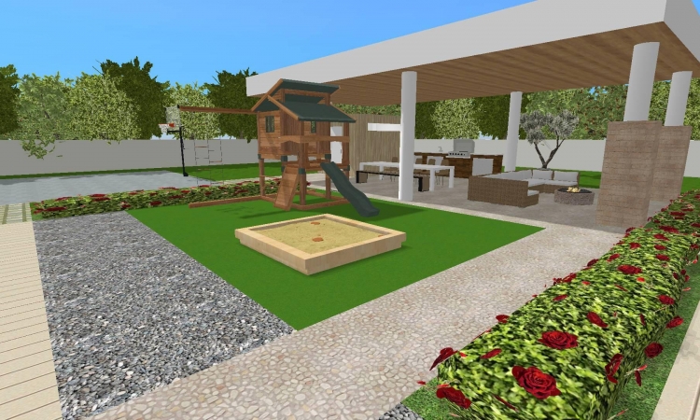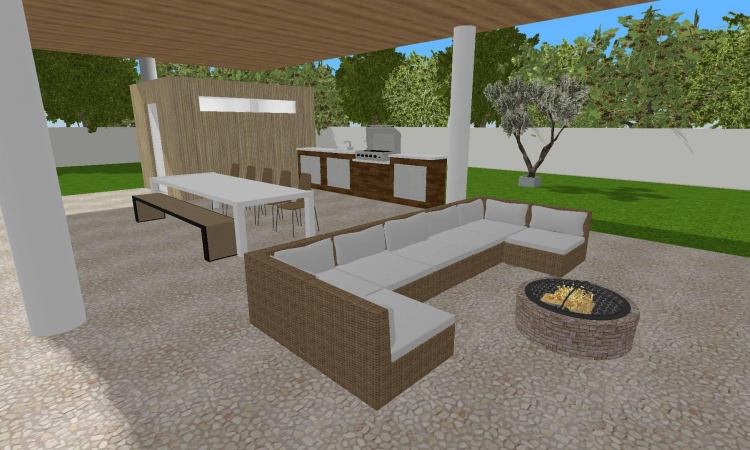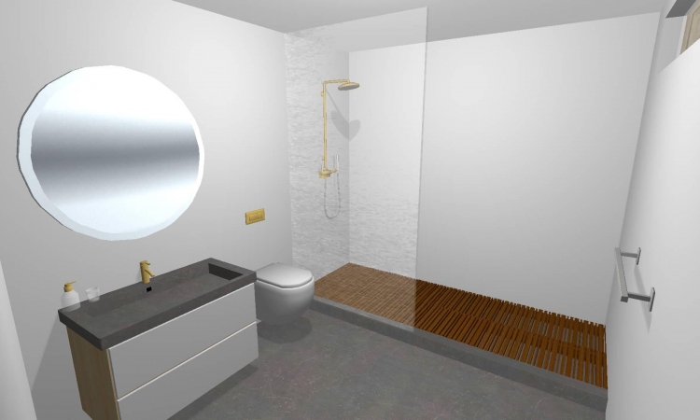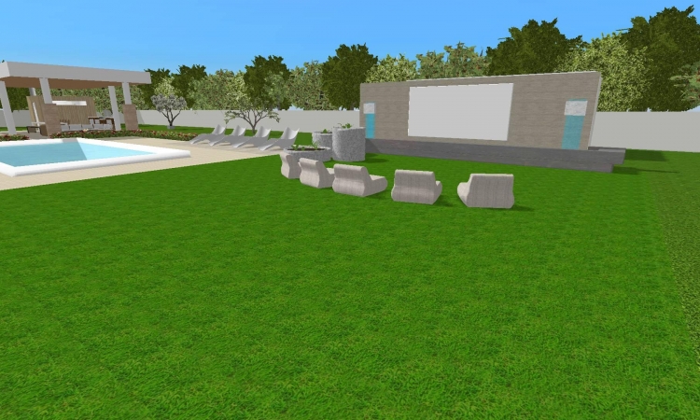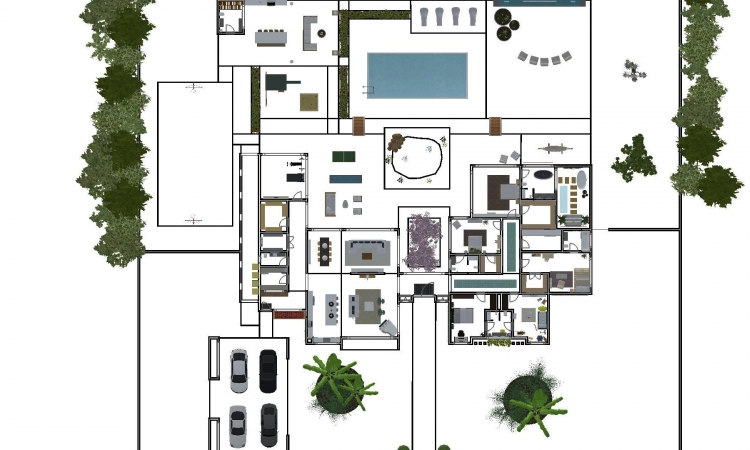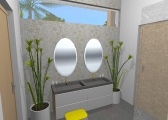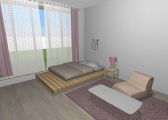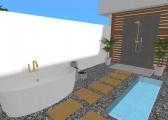Modern Contemporary
-
Created on : 5/3/20
Auteur : maviedefleur
Membre depuis : April 2020
Projets partagés : 1
-
Created on : 5/3/20
Auteur : maviedefleur
Membre depuis : April 2020
Projets partagés : 1
Créateur initial : maviedefleur

Description du projet

This 552.37 m2 modern contemporary house features an open layout with massive windows and glass doors to combine the indoor, outdoor space. This house prioritizes both indoor and outdoor spaces that the interior contains 2 kitchens, a living room and family, a home gym and a wine cellar. This house a huge outdoor space and contains a large patio, a pool and pool house with a washroom, pond, a basketball court, a playground for the young ones, 2 water features and a huge lawn perfect for hosting yard parties or watching a movie underneath the stars. It contains 5 bedrooms, 4 1/2 baths (not including the pool bath) and a majority of the bedrooms have walk-in-closets, and also a laundry room. The master bedroom also has an outdoor washroom combining the indoor and outdoor.

