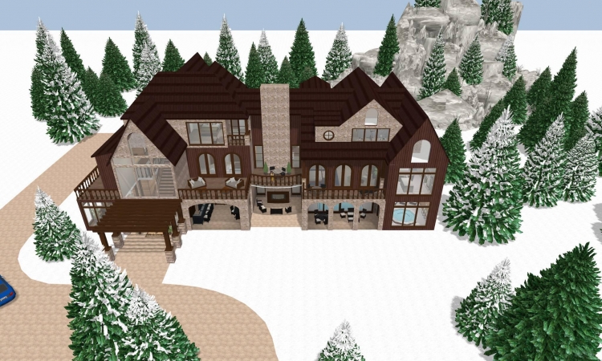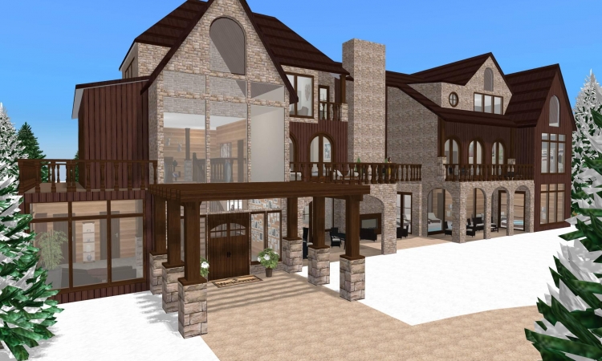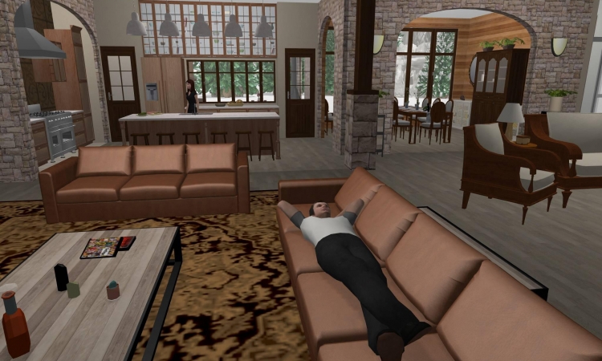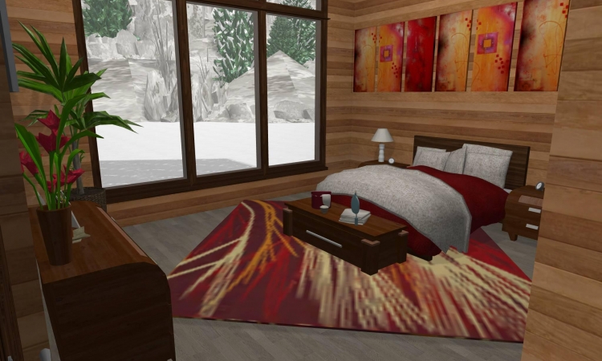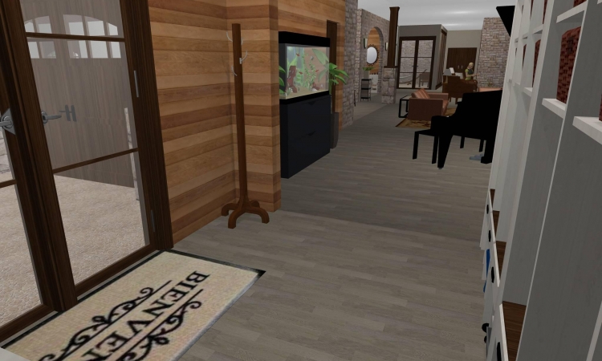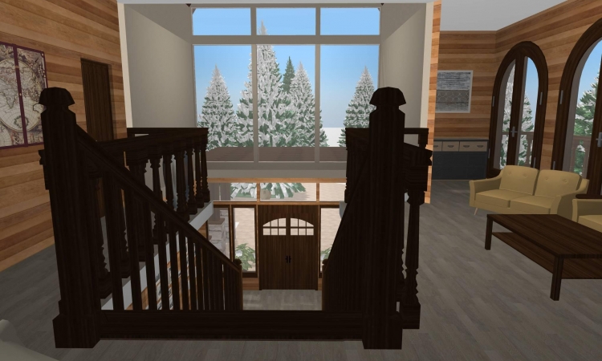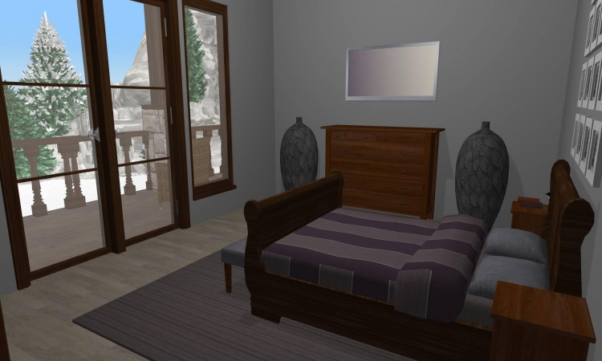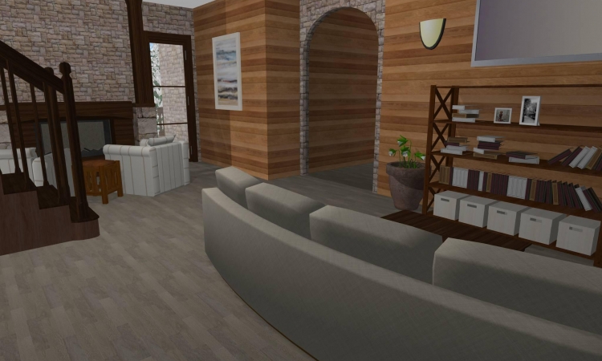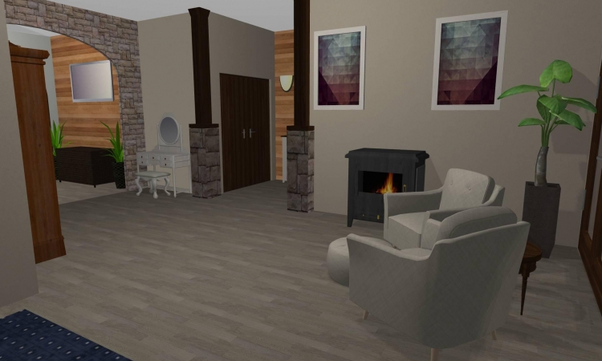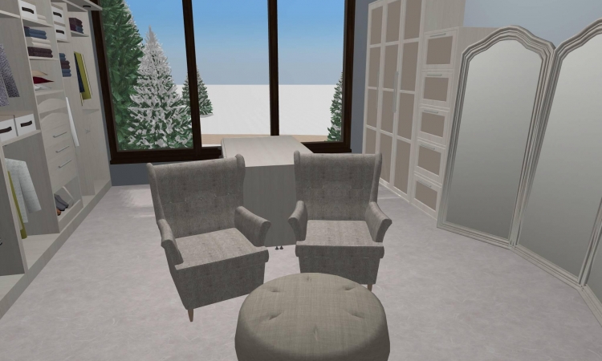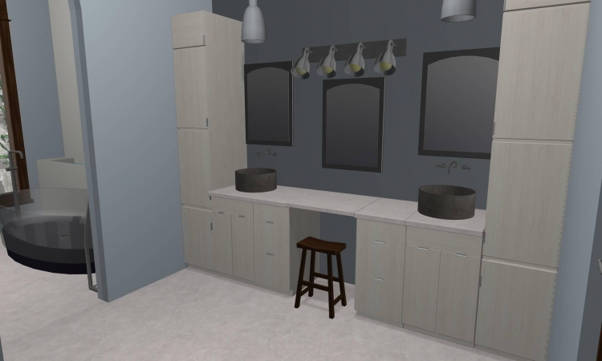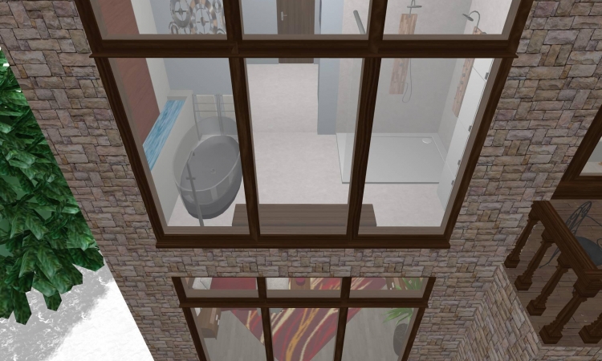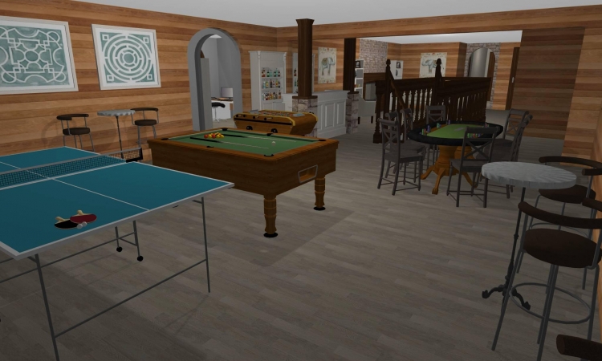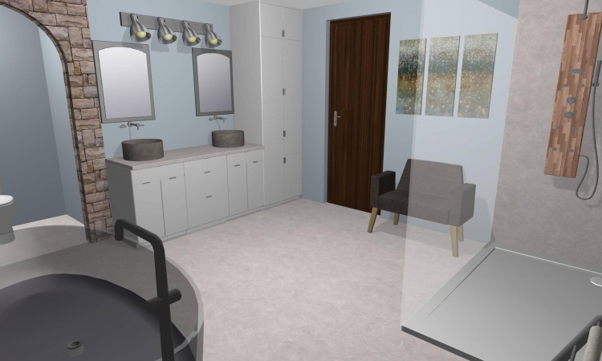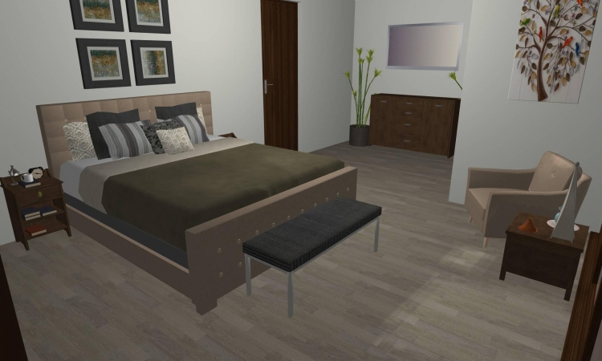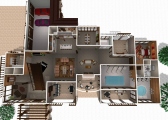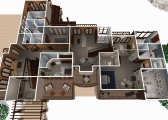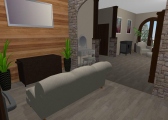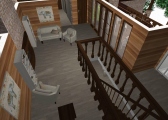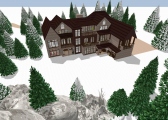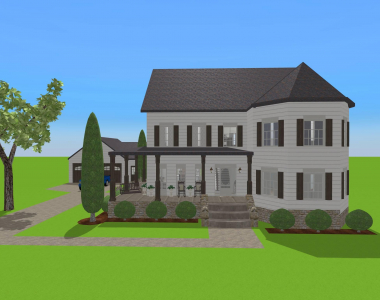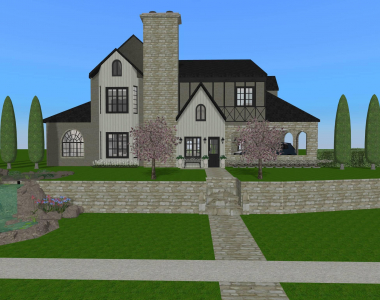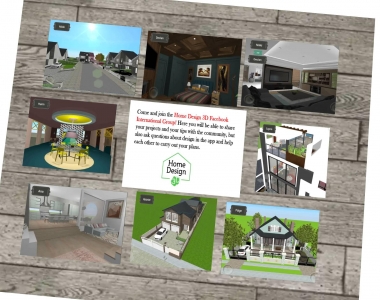Chalet #2
-
Created on : 12/11/21
Auteur : egiapeiram
Membre depuis : February 2021
Projets partagés : 5
Créateur initial :
egiapeiram
Tags
-
Created on : 12/11/21
Auteur : egiapeiram
Membre depuis : February 2021
Projets partagés : 5
Créateur initial : egiapeiram
Tags

Description du projet

This chalet mansion has 7 bedrooms that includes a guest suite on the ground floor and large master suite with large closet/dressing room, 5 full baths, 4 half baths, 4.5 door garage, mud room, large front entrance with grand staircase, large kitchen with Butler’s pantry, large formal dining room, multiple living areas throughout the entire house, inside pool and jacuzzi, 2 laundry rooms, 4 fireplaces, 1 office, 1 craft room, home gym, game room, 5 floor level outdoor spaces, 9 private balconies, elevator, and 3 bars. This home has 12 foot ceilings on the 1st and 2nd levels with stone and wood features throughout.
Les autres projets
de egiapeiram


